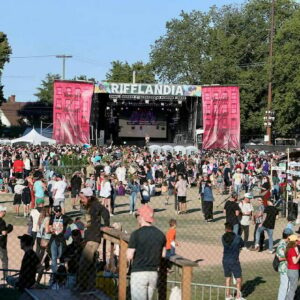
Based on user feedback, we have made a modification to ad expiration, reducing it from 90 days to 30 days.
To reduce the influx of spam emails, we have introduced more rigorous moderation measures, aiming to enhance users' overall experience.
$4,250 · Deep Cove 3+ Bedroom Home with Stunning Water Views
- # of Bathrooms2
- Square Footage3381
- SmokingNo
- PetsYes
This beautifully updated and immaculate home located in the desirable neighbourhood of Deep Cove features stunning views of the Saanich Inlet, Salt Spring Island, and west coast island mountains. The area features a marina and pier, with close-by public water access, walking areas, and school and public bus routes. There are nearby schools, local farm markets, a winery, a craft brewery, a French restaurant, Victoria International Airport, BC Ferries, Patricia Bay Coast Guard Station, and the seaside town of Sidney. Unfurnished, this home features a spacious upstairs main living area that lets in natural light from floor to ceiling windows. Fabulous, unique great room design, open floor plan with two nook sitting areas, maple floors and maple doors. Cozy up to the inviting stone surround fireplace. The casual gourmet kitchen features modern stainless-steel appliances, cork floors, ample cupboard, and counter space. The dining room leads out to a spacious deck where you can barbeque, entertain, and watch the incredible sunsets. There are also patios on the side and back of the house. The primary bedroom is roomy with an ensuite featuring a double walk-in shower, double sinks, and heated tile floors. The main floor also features another bedroom, and a study / bonus room that can be used as a bedroom. The lower floor features another bedroom, the entrance with heated tile floors, and access to storage space, and the garage. 2-year fixed term lease to January 31, 2027 - $4,250 / month* 1-year lease, then month-to-month until January 31, 2027 - $4,650 / month* *Extra $300 / month if unable to undertake regular yard maintenance Available February 1, 2025. The tenancy must end by January 31, 2027 as home owners will undertake major renovations prior to occupying the home themselves after the renovations are completed. **PLEASE DO NOT DISTURB THE CURRENT HOME OCCUPANTS** Interested? Please contact us today at deepcovehome4rent@gmail.com HOME AND PROPERTY DETAILS -Bedrooms: 2 on main floor, 1 on lower floor -Study / Bonus Room / Bedroom: 1 on main floor -Bathrooms: 2 on main floor -Home/Garage/Deck/Patio: 3,381 sqft. Property: 13,068 sqft. -Storage: Loads of accessible unfinished space -Heating / Cooling: Electric heat pump, furnace, and in-floor for primary bathroom and entrance -Fireplace: Living room currently wood, plan to convert to propane (decommissioning office fireplace) -Appliances: Modern stacked washer and dryer, refrigerator, dishwasher, oven / range, and central vacuum -Parking: 1 single garage (currently used as a workshop), 2 on driveway, and lots on the street -Patios: Front, side and back -Garden: Lush trees and shrubs throughout the property -Detached Shed / Workshop: 109 sqft. with patio TENANCY DETAILS -Term: 2-year fixed term lease, with tenancy to end January 31, 2027. -No sub-letting, tenant must have tenant insurance -Security: ½ month deposit, plus ½ month for pets -Pets considered on case-by-case basis, with a pet deposit and pet maintenance required Tenant Responsibilities: -Utilities - Electricity, propane (for fireplace), garbage, phone, TV, and internet -Maintenance - Regular yard care, snow removal, and if applicable pet care, wear/tear and damage -No smoking / vaping

























