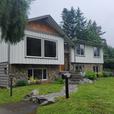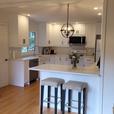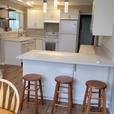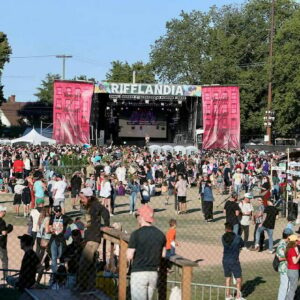
Based on user feedback, we have made a modification to ad expiration, reducing it from 90 days to 30 days.
To reduce the influx of spam emails, we have introduced more rigorous moderation measures, aiming to enhance users' overall experience.
$1,395,000 · Tanner Ridge large home on large lot with suite
- # of Bedrooms7
- # of Bathrooms4
- Square Footage3067
Tanner Ridge family home on large (19,720 sq feet, almost ½ acre) garden property. The home is centrally located with 2 minute walk to the bus, 15min drive to YYJ, 20min drive to downtown and the ferry. This family home is 3067 square feet and includes 6-7bedrooms. Two of the bedrooms include private ensuites or the extra upper bedroom has been used as a nanny suite, teenager hangout or parental oasis. The main master bedroom also has a large walk-in closet. There is a legal 3 bedroom secondary suite on the lower level which has generated $3,000/mo. Currently vacant. Both kitchens are large, bright with new IKEA cupboards, granite countertops upstairs, slow close doors, under cupboard lighting and spacious eating bars. Both dining rooms can accommodate large family gatherings. Great family location on quiet cul-de-sac. The very private backyard faces west and includes a pink dogwood tree, a greenhouse, garden storage shed and children’s play house. There is a bursting rose garden on the sunny, south side of the home. The backyard is surrounded with hedging and mature landscaping. The front yard is open and has many options and development opportunities. Great school catchment area (Keating, Bayside, Stelly’s, Claremont), Keating commercial core with shopping 1.5km away for all your daily needs. Bear Hill hiking, Elk/Beaver Lake trails and 3 small neighbourhood parks with children’s play equipment all within walking distance. Covered carport for 2 vehicles, lots of extra vehicle space in private driveway and room for boats and RVs. All windows have just been replaced with new vinyl windows from Van Isle. The house has just received extensive updating plus fresh paint inside and out. This floor plan works well for multigenerational families, purchasers seeking revenue income from the suite or just requiring space for your family. 6310 Springlea Road Easy to view. $1,395,000.00. Courtesy to realtors. 250-889-5423
- Phone
























