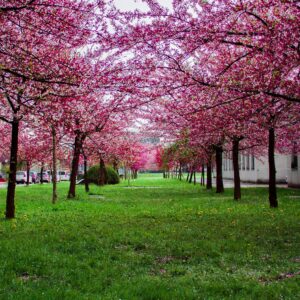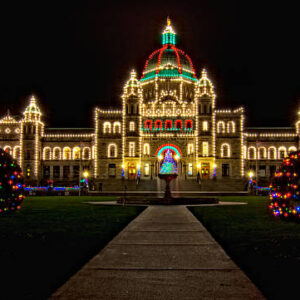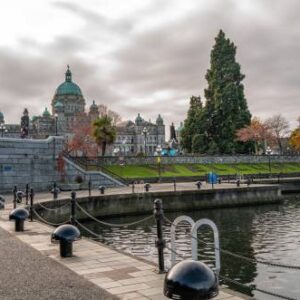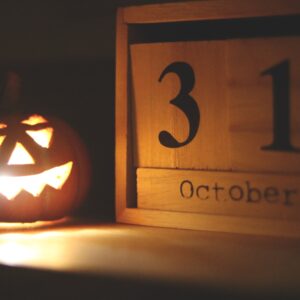
Based on user feedback, we have made a modification to ad expiration, reducing it from 90 days to 30 days.
To reduce the influx of spam emails, we have introduced more rigorous moderation measures, aiming to enhance users' overall experience.
$2,000 · Bright 2 Bedroom Basement Suite with Utilities
- # of Bedrooms2
- # of Bathrooms1
- Square Footage940
- SmokingNo
- PetsNo
Bright two bedroom basement suite available for rent June 1st. No smoking and no pets. Located in Saanich near the McKenzie Ave and TCH intersection, this great central location gives perfect access to routes heading up island, downtown or to the ferry terminal and airport. The Galloping Goose trail is accessed from the cul de sac a short walk away. Other walking trails nearby are Colquitz Creek Park and the Gorge Waterway. Uptown shopping is close at hand. The Suite: The suite is approximately 940 sq. ft. in size with plenty of natural light throughout. It is a quiet basement suite with only two of us living above and has been sound proofed as best a possible when constructed. You will hear occasional foot traffic. The fully self-contained suite has a separate driveway, entrance and laundry room. In addition to the two bedrooms is a small computer nook or desk area. See below and refer to the attached floor plan for layout details: • Entrance: 8 ft. x 5 ft. with large closet space. • Living room: 12 ½ ft. x 11 ft. • 2 Bedrooms (carpeted): 10 ½ ft. x 9ft. and 11ft. x 9 ½ ft. • Computer nook: 3 ft. 8inch x 3 ft. • Bathroom: 9 ft. x 6 ft. includes tub\shower. • Kitchen\Dinning: 16 ft. x 8 ½ ft. has plenty of counter and cabinet space. Appliances include dishwasher. • Laundry room: 8ft. x 6ft. with small storage area as well. 30” washer & dryer. • 940sq.ft. with 7ft ceiling. • Monthly rent, no lease. Prefer long term tenants. • Expect respectful, clean, non- smoking responsible tenants. Yard Access: The tenant has access to a large gravel area in the back yard. Outdoor furnishing are permitted in this area only. Storage Space: The area under the outdoor deck is available for the tenant as additional storage. The area is 20 ft. long x 9 ft. wide x 3 ½ ft. high. Parking: A separate parking area is provided in front of a carport with space for one vehicle. There is also some roadside parking available. Utilities included: Cable tv, hydro, internet (wifi), and electric heat. Suite Viewing: Email your details with contact information to arrange a time to view. If interested, provide some information about who would be living in the suite. References are to be from place of employment and current landlord.


























